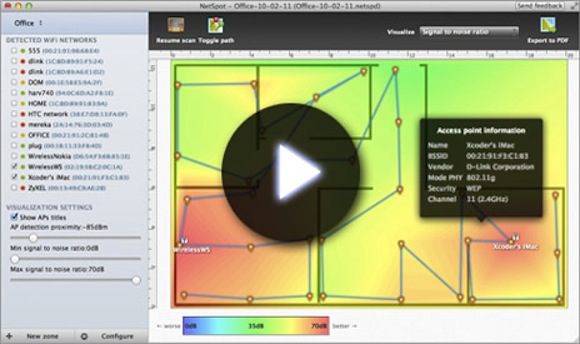Apple have released details: Intro, Site Plan/Landscaping, Floor Plans and Renderings, of the planned Apple Campus 2 in Cupertino.
The proposal includes:
An Office, Research and Development Building comprising approximately 2.8 million square feet;
A 1,000 seat Corporate Auditorium;
A Corporate Fitness Center;
Research Facilities comprising approximately 300,000 square feet;
A Central Plant; and
Associated Parking.
Cupertino’s Mayor is on record as saying “there was no way they weren’t going to approve the deal”.


